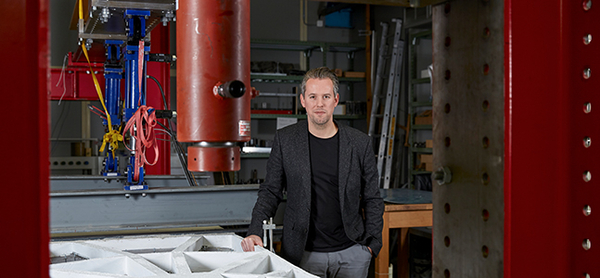Gothic pointed arches in the flooring

How can engineers make concrete floors lighter and more environmentally friendly? By taking cathedrals as their inspiration, says an ETH professor who wants to reinvent architecture.
The methods used in the building sector have barely changed in the last 100 years,” says Philippe Block, Professor of Architecture and Structure at ETH Zurich. “Because of population growth, about as many buildings as there are in Manhattan will be built worldwide every month in the next 40 years.” Therefore, raising productivity levels and, in particular, drastically reducing resource consumption are of central importance. “The building industry is responsible for more than a third of all carbon emissions. Until now, it has made only very limited use of the possibilities offered by digitalisation. Our work will help change this.”
As an architectural engineer, Block specialises in concrete floors. That in itself may not sound very exciting – until one learns that floors account for 40 per cent of the total weight of a tall building. Philippe Block’s team is creating floors with three times less concrete, and cement that is only half as pollutive. The carbon footprint is six times smaller.
Filled with voids
The secret behind it? The arches of Gothic cathedrals. A network of pointed arches stretches across the concrete floors, calculated and optimised by a computer. These arches spread the compression forces within the material more effectively. You could say that the concrete floors are “filled with voids” and therefore a lot lighter.
“A homogeneous floor always bends in the middle,” Block explains. “This creates tensions in the concrete that can only be held in check through steel reinforcements. Thanks to the integrated arches, our floors are rigid. This reduces the pressure and we can achieve the same solidity using 70 per cent less material.” In his laboratory stands a 3D-printed prototype that is two centimetres thick and can carry a load of 1,000 kilogrammes. Its thin arches, however, can be broken by hand.
400 visitors per year
Philippe Block is the director of the National Centre of Competence in Research (NCCR) “Digital Fabrication”, launched by the SNSF in 2014. His work on concrete floors is being funded in this context. “This NCCR is a global first. It allows us to conduct long-term research which the building industry itself would never do.” Together with his team, he is developing the COMPAS platform, which facilitates digitalised processes – from the architect’s plan through to fabrication.
“We’re getting more than 400 visitors per year, many of them from the industry. If we want it to adopt our solutions, we need to ensure they are affordable. This is the only way things can change. I’m confident we will succeed.”